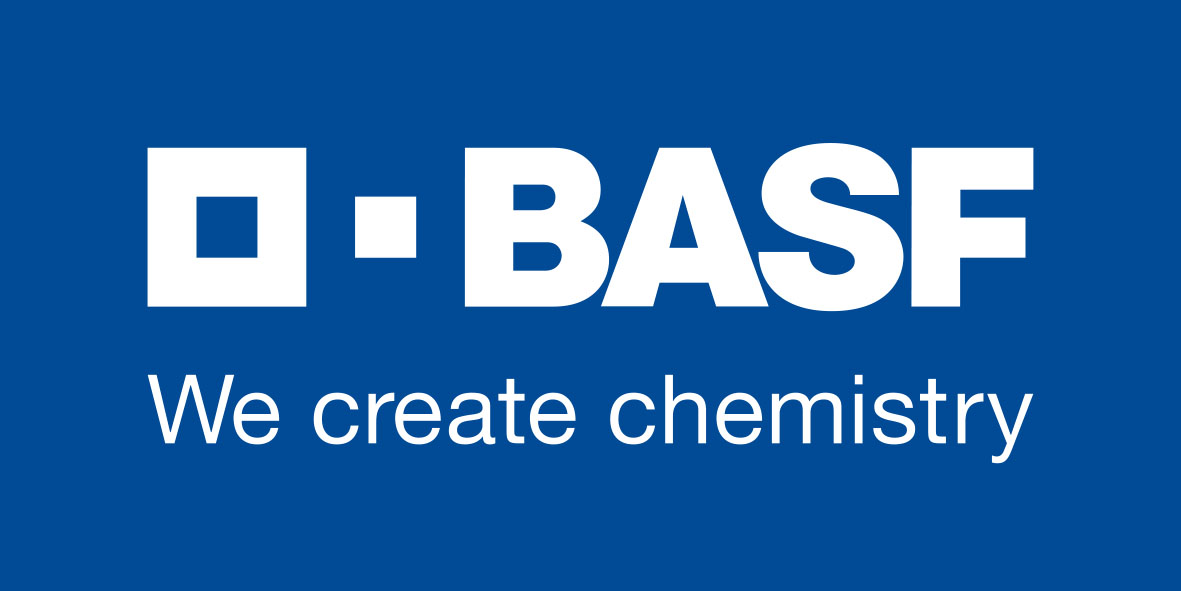
FIRST OFFICE AT STOCKPORT EXCHANGE REACHES COMPLETION
One Stockport Exchange, a new Grade A office building at the flagship town centre mixed-use development, Stockport Exchange, has reached practical completion.
National developer and urban regeneration specialist, Muse Developments, is delivering the Stockport Exchange regeneration scheme, located next to Stockport train station, in partnership with Stockport Council.
Eric Wright Construction has now officially handed over the new five-storey, 50,000 sq ft, BREEAM Excellent building, which includes ground floor retail space.
The new office will offer up to 10,850 sq ft floorplates over four storeys, with negotiations over two floors currently progressing.
Sainsbury’s is fitting out one of the ground floor retail units for a new “Local” store which will open to the public in January.
This second phase of development – which will be completed later this month – will also deliver a new 115-bed Holiday Inn Express and pedestrianised public space outside the train station, creating a new attractive gateway to Stockport town centre. The road layout is also being reconfigured to improve access to the station providing a dedicated drop-off facility as well as the new taxi rank.
Wes Erlam, development director at Muse, said: “Completing the first office is a major milestone in this game-changing development for Stockport.
“Stockport Exchange is truly transforming this part of the town, which is unrecognisable even from a just a few months ago. With Holiday Inn Express and Sainsbury’s due to open in the next two months and attractive new public space nearly finished, it will soon become a thriving commercial district.”
Councillor Kate Butler, Executive Member for Economy and Regeneration at Stockport Council commented: “The transformation around Stockport rail station is stunning. The new office, hotel and public areas provide a gateway to our town centre that we can be truly proud of.
“It’s great to celebrate reaching this major milestone on the office and I look forward to seeing the hotel and Sainbury’s store open and the area’s potential as a thriving business district being realised.”
The scheme will ultimately deliver up to 375,000 sq ft of office space and 28,000 sq ft of commercial floor space. The first phase of the scheme – a 1,000 space multi-storey car park operated by NCP – was completed in 2014 and is open to the public.
Cushman & Wakefield and CBRE are appointed as joint agents for the scheme and the architect is Aedas RHWL.


Our Community
For all enquiries contact

Joe Rigby
0161 233 5636
joseph.rigby@cbre.com
Mark Garner
0161 233 5437
mark.garner@cbre.com
Rob Yates
0161 455 3780
rob.yates@cushwake.com
Harry Skinner
0161 455 3713
harry.skinner@cushwake.com



