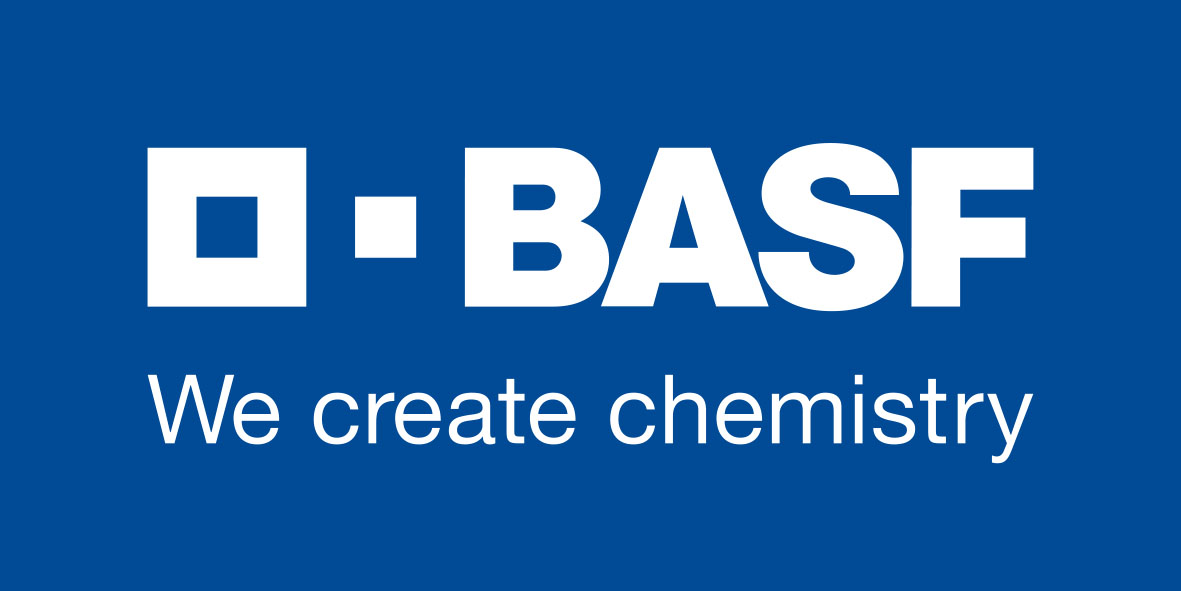
TIME-LAPSE VIDEO SHOWS STOCKPORT EXCHANGE SECOND PHASE NEARING COMPLETION
A time-lapse video has been released showing the ongoing transformation of the area next to Stockport Railway Station into the town’s new commercial district, Stockport Exchange.
The film has been created over the past 13 months as the second phase of development, a 50,000 sq ft office with ground floor retail, Holiday Inn Express hotel and new public realm, have taken shape. Muse Developments is working in partnership with Stockport Council to deliver the scheme.
The camera was placed on the top floor of the NCP multi-storey car park, which was completed in 2014 as part of the first phase of development.
Due to complete later this month, the Grade A office will offer up to 10,850 sq ft floorplates over four storeys. The external envelopes for both buildings are now complete, with the internal fit out of the hotel underway, ready to open to the public in December. Negotiations over two floors of the offices a are progressing and Sainsbury’s will begin their fit out this month.
Major improvements to the road layout and work on new public realm outside the station are also nearing completion. An improved taxi rank opened over the summer, with a new drop-off area and public space due to open in December. Work is currently underway laying the granite setts and planting, creating an attractive pedestrianized gateway outside the station.
Cushman & Wakefield and CBRE are appointed as joint agents for the scheme, the architect is Aedas RHWL and the contractor for this phase is Eric Wright Construction.
Stockport Exchange will ultimately deliver up to 375,000 sq ft of office space and 28,000 sq ft of commercial floor space.


Our Community
For all enquiries contact

Matt Shufflebottom
07818 993 203
matt.shufflebottom@cbre.com
Mark Garner
0161 233 5437
mark.garner@cbre.com
Rob Yates
0161 455 3780
rob.yates@cushwake.com
Harry Skinner
0161 455 3713
harry.skinner@cushwake.com


